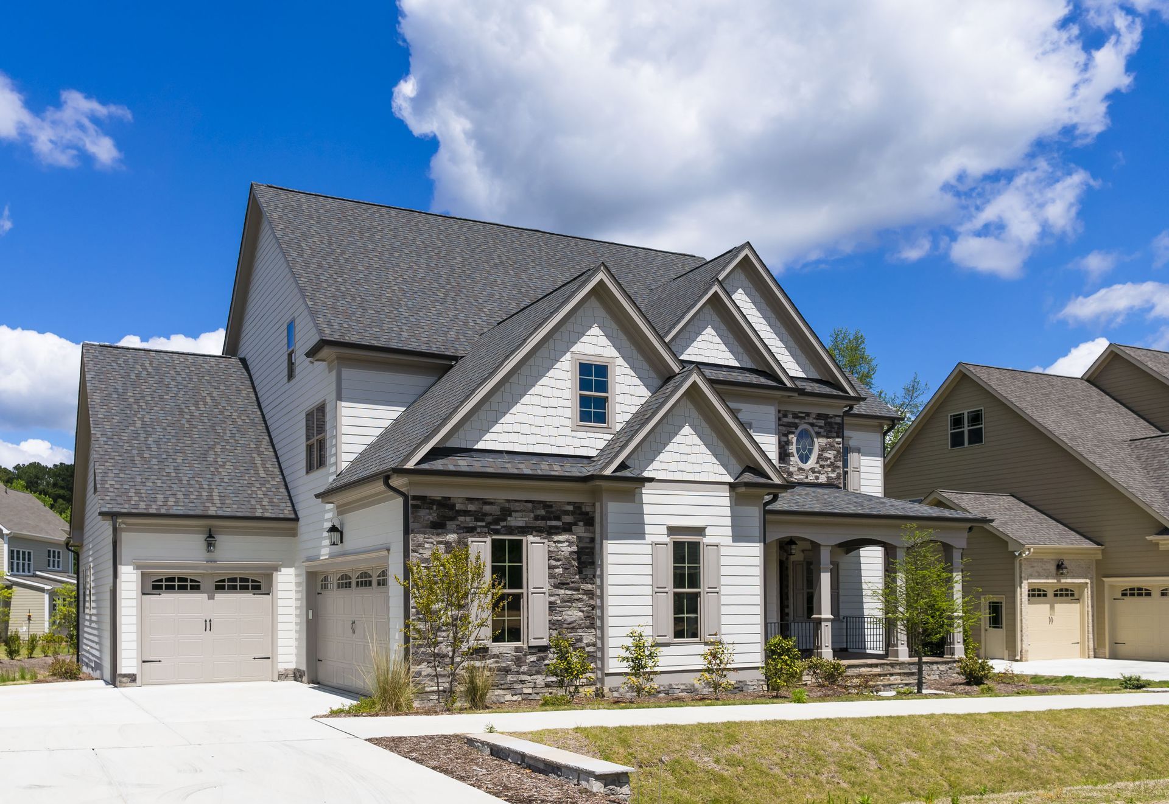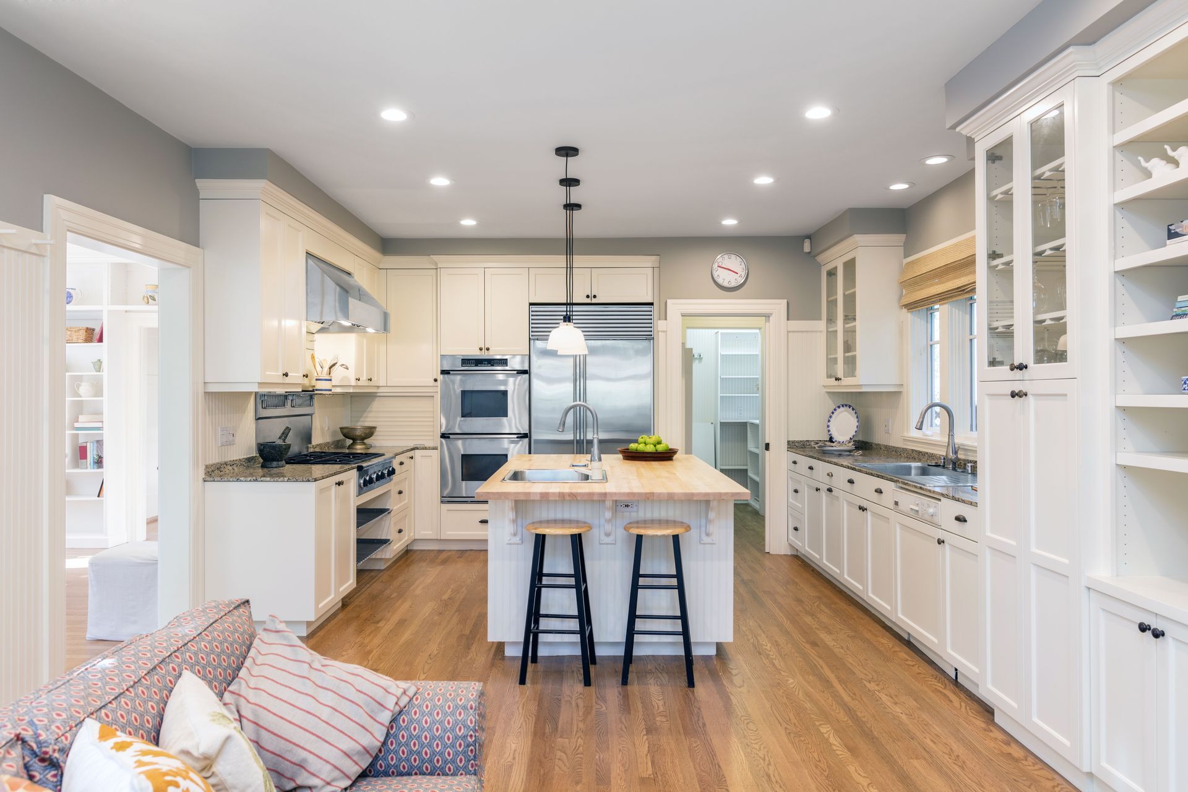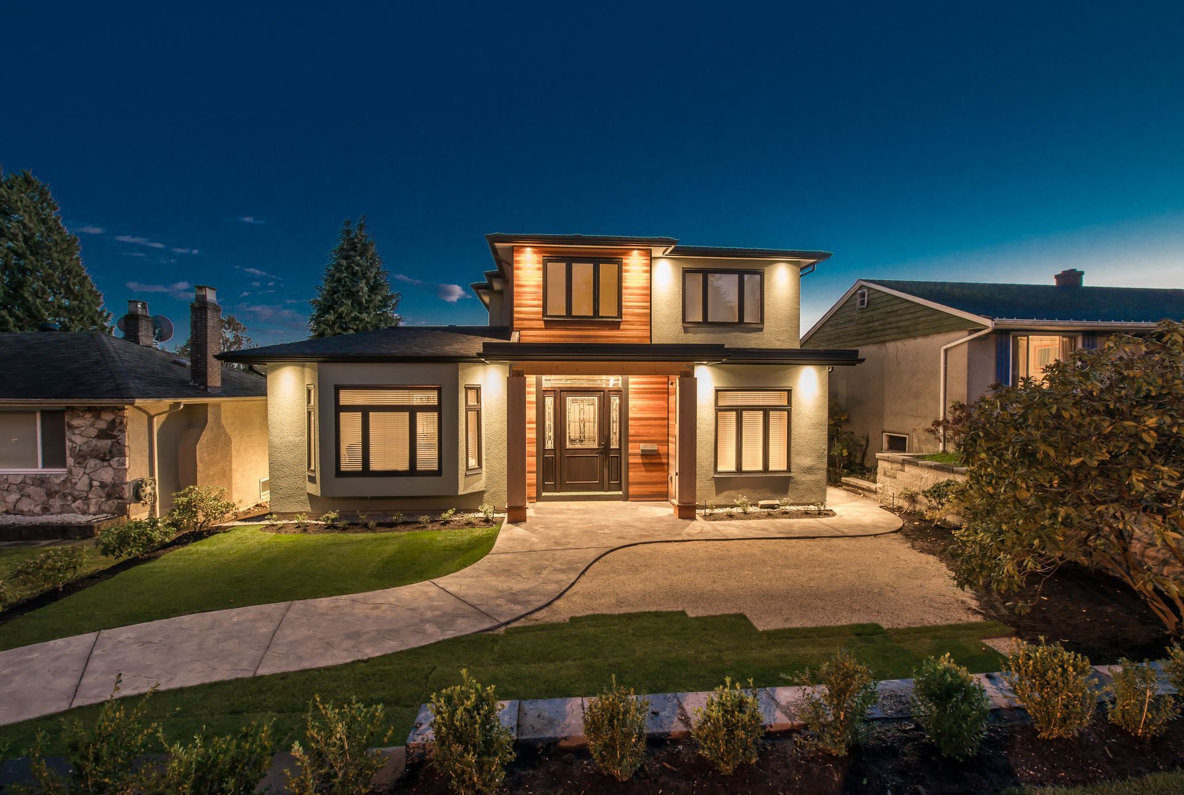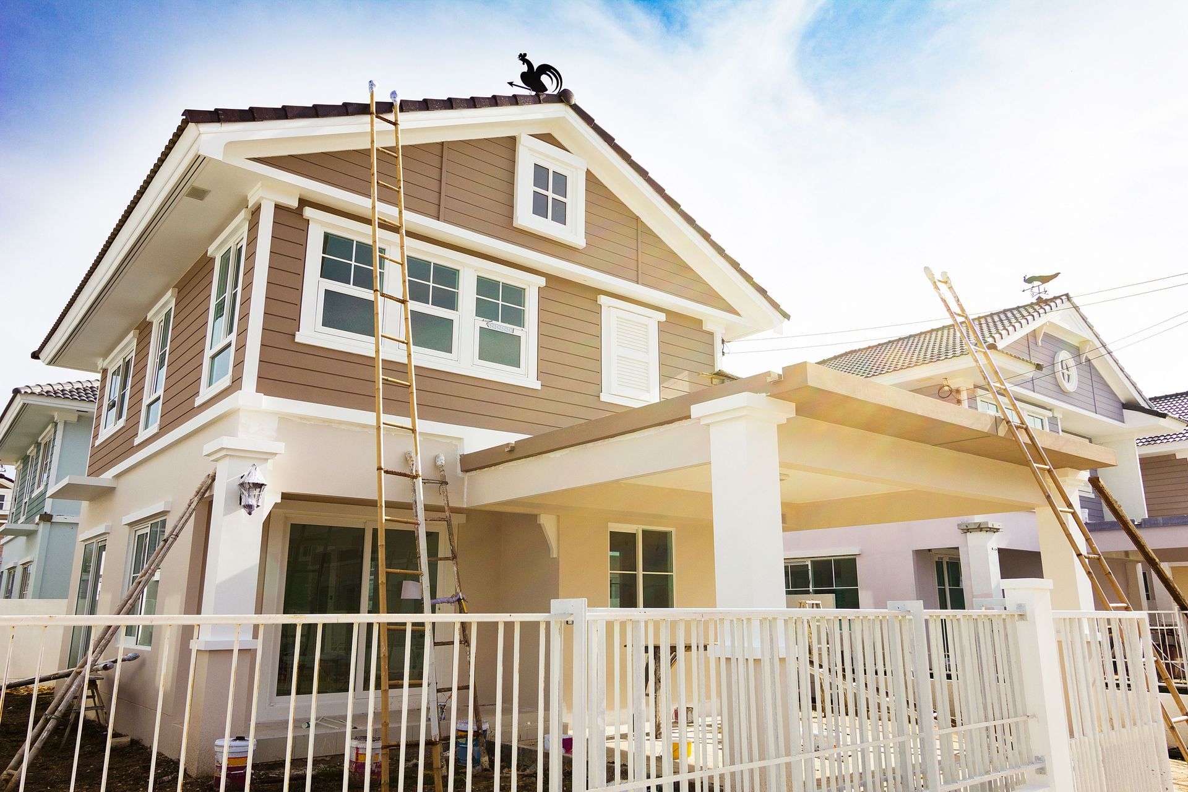3 Ways to Build a Home for Aging in Place
You've probably heard the term "aging in place" before. What exactly does it mean when it comes to home building, though? Aging in place refers to growing older while continuing to live in your own home safely and independently. As a home builder, you can support aging in place by incorporating universal design into your projects. Keep reading for three key features to focus on.
1. Install a Step-Free Entryway
One of the best ways you as a home builder can set up a house for comfortable aging in place is to install a zero-step entry. This means eliminating any stairs or lips between the outside ground level and the interior flooring. Doorways should also be widened to accommodate wheelchairs or walkers. Installing accessible thresholds and lever-style handles on doors makes them easier to open as mobility decreases. Little adjustments like these go a long way in making a home more accessible.
2. Equip Bathrooms With Safety Features
Bathrooms pose one of the biggest fall risks as people age. However, you can equip bathrooms with preventative safety features. Grab bars in showers and near toilets greatly help with stability, while slip-resistant flooring prevents dangerous slips. You should also consider installing a walk-in or curbless shower for easier accessibility. Lever-style faucets and additional lighting make bathrooms safer and more senior-friendly.
3. Set Up an Open Floor Plan
When building a home to allow aging in place, an open floor plan eliminates obstructed pathways. Wide doorways and halls without narrow corners accommodate wheelchairs and walkers. An open concept also improves sightlines between rooms, allowing an older adult to monitor multiple areas. Appliances and storage should be located in easy-to-reach areas so seniors don't have to bend or use ladders. Open floor plans with these considerations help prevent falls and allow easier mobility.
With some thoughtful home modifications recommended by your
home builder, your home can adapt right along with you and provide a safe and comfortable sanctuary for many years to come. Don't settle for giving up your home prematurely. According to Custom Builder, nearly 22% of home builders are building homes that are more than 4,000 square feet. Regardless of the size of your home, our home builders can help to build you a home that allows you to age in place. Call Fairfield Homes, Inc today to learn more.








Share On: